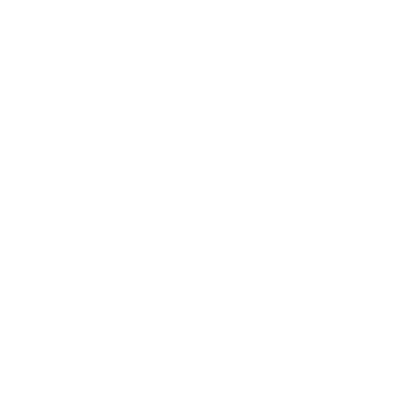services.
Feasibility Study
Explore the feasibility of the clients intentions and provide guidance on the type and scale of development achievable following consultation with the client and visual survey of existing building or site.
Sketch Design
Provide sketch design options based on clients brief and budget including 2D drawings and 3D visuals.
Planning
Develop the client approved sketch design into full set of planning application drawings and documents and lodge application with local authority.
Tendering
Prepare a comprehensive set of tender drawings and details for the purpose of obtaining accurate build cost quotations from selected building contractors prior to construction.
latest news.
July 2021
Planning Permission GrantedWexford County Council.
New single storey rural dwelling at
Duncormick, Co. Wexford
July 2021
Planning Permission GrantedWexford County Council.
New two storey rural dwelling at
Tacumshane, Co. Wexford
May 2021
Planning Permission LodgedWexford County Council.
Extension to existing dwelling at
Crossabeg, Co. Wexford
February 2021
Planning Permission GrantedWexford County Council
New two storey rural dwelling at,
Shelmalier, Co. Wexford



